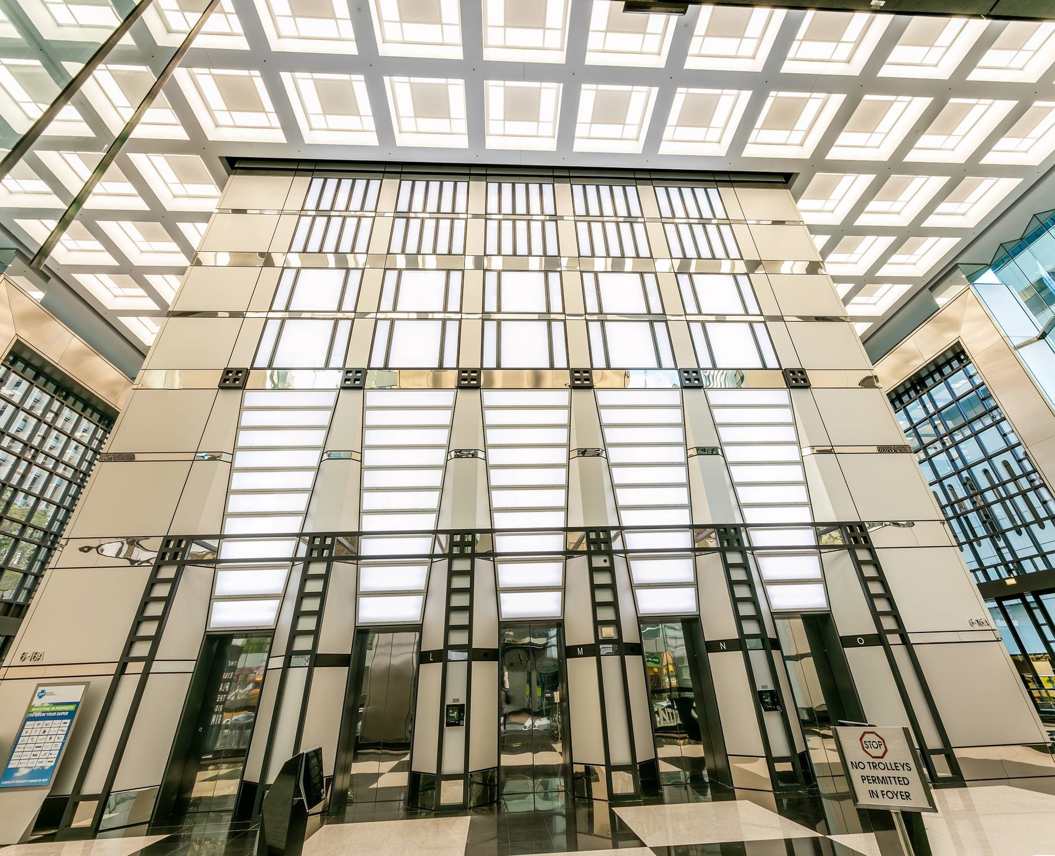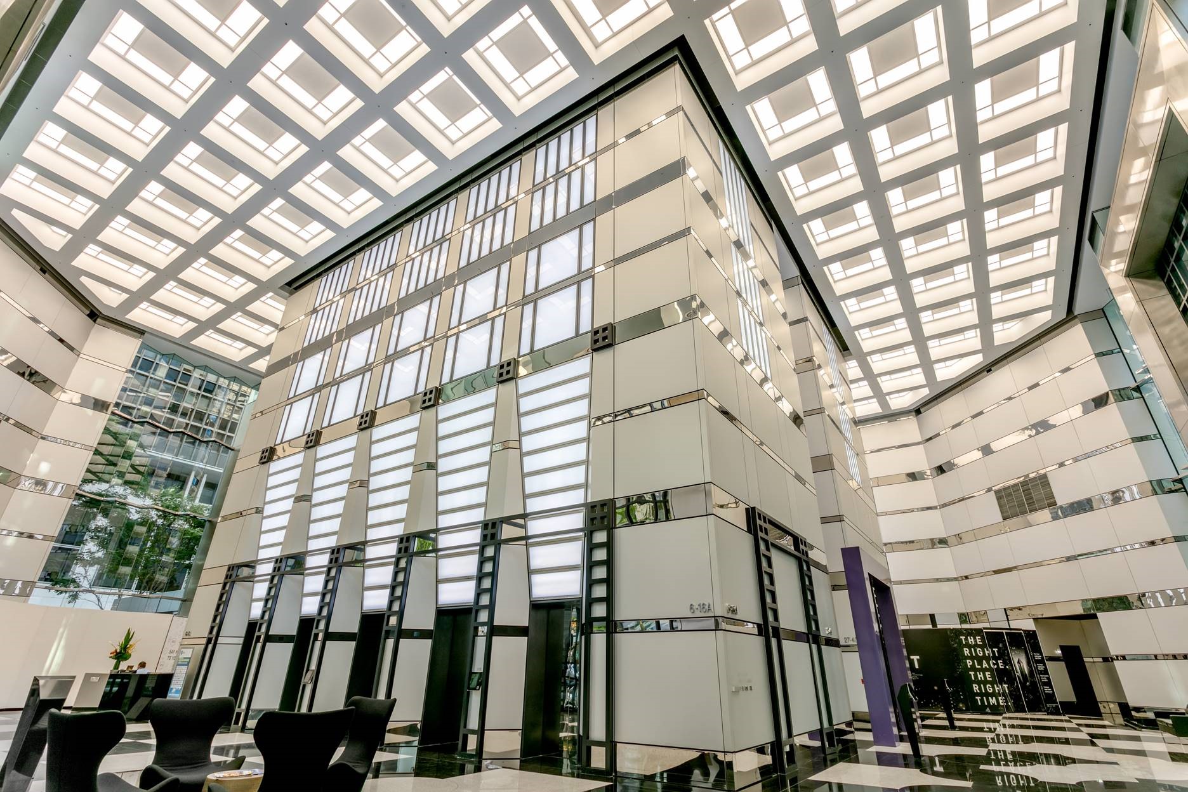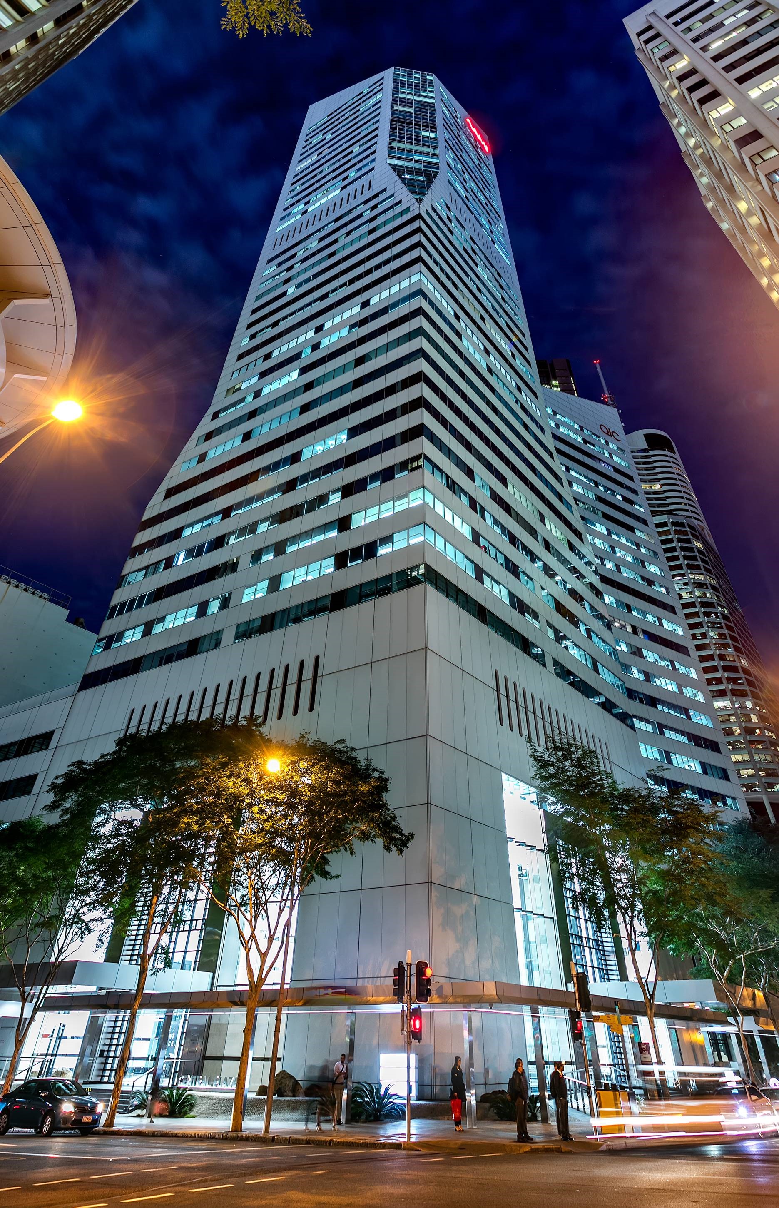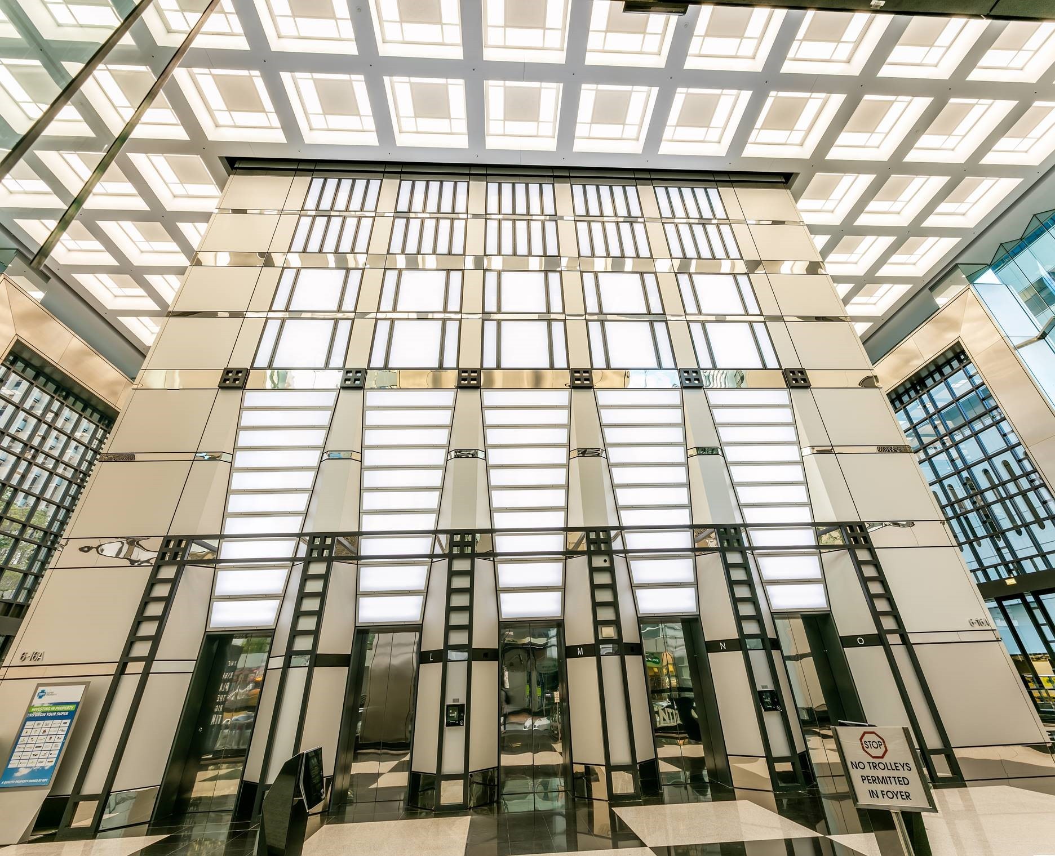Central Plaza One
Central Plaza One is an office building designed by renowned Japanese architect Kurokawa Kisho located in Brisbane, Queensland, Australia. The tower is 174m (571 ft) tall and has 44 floors and 50,000 square metres. Construction was completed in 1988 and is in association with the Australian Bicentennial and World Expo '88 Brisbane. It was the tallest building in Brisbane when it was finished.
After purchasing the property in 2014, current owner ISPT was set on enhancing its appearance and functionality.
The Haron Robson team was tasked with researching and analysing the lighting of its grand lobby. The brief called for a low-maintenance, high-energy-efficiency solution that would create a one-of-a-kind setting that would change the perception of the building asset, inspired by the original design of traditional Japanese lanterns.
Our design brief included:
- Colour consistency and uniform dispersal of rear illumination while providing overall appeal in the space.
- Light emitted into the area and energy usage had to be kept to a minimum.
- NABERS 4.5 Star rating of the building could not be compromised.
- Significant budget and operating cost considerations.
- The upgrade had to be done with minimal disruption to sitting tenants.
- 6 The overall environment needed to present a “wow” factor.
Our approach was to develop a variety of special LED edge lit panels that were more efficient, user-friendly, and cheaper than a backlighting scheme because they required less light to appear bright.
We conducted measurements throughout the lobby, extensive testing and prototyping to house the LED panels. The lobby upgrade took 6 months to complete.
Our solution not only replaced old backlit panels and faulty flickering fluorescent lights, it also implemented the use of custom made addressable LED edge lit panel lighting system providing static, adaptable and dynamic lighting effects (over 2000 settings) that respond to daylight conditions and reduce energy consumption.




