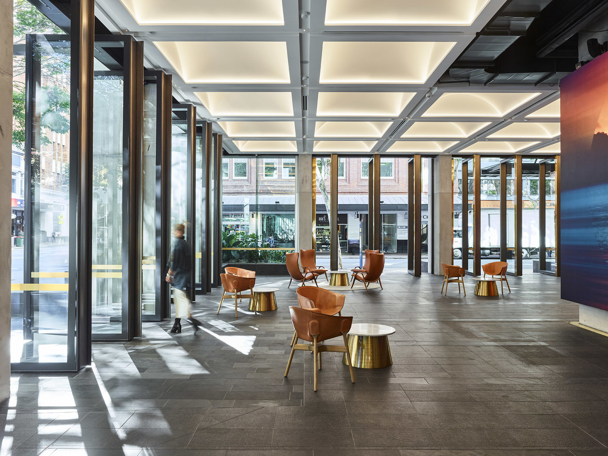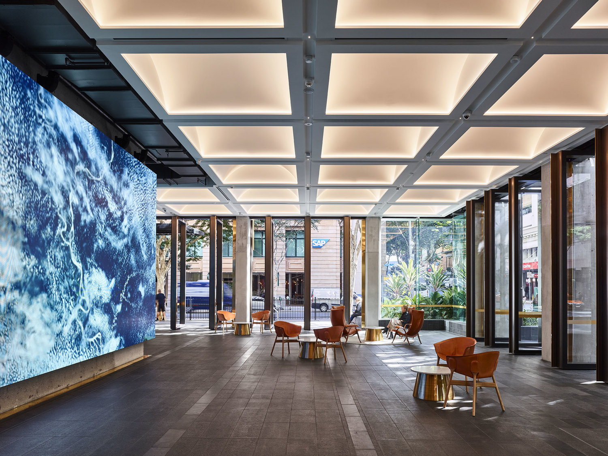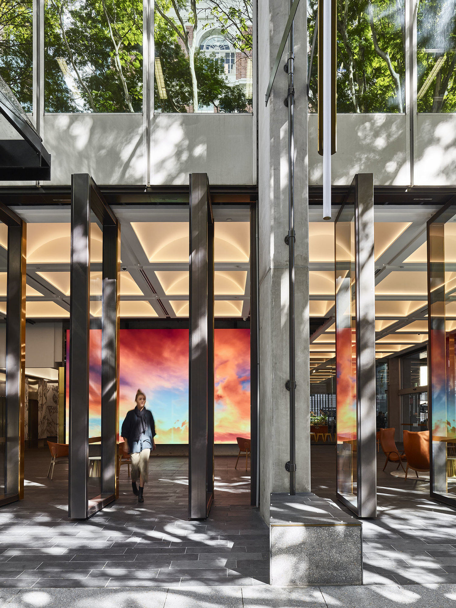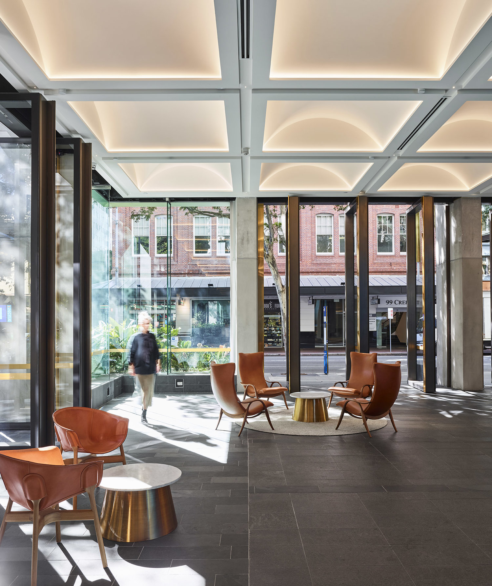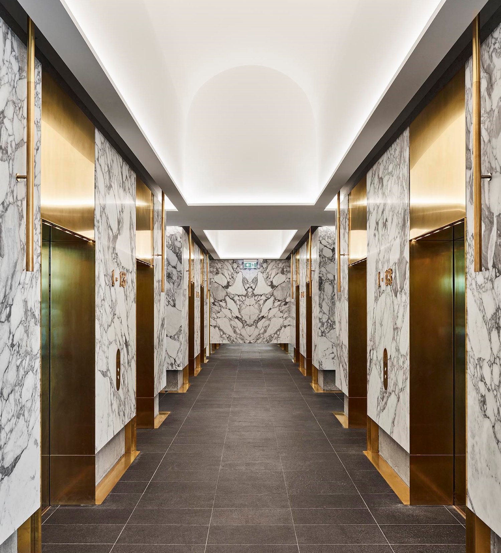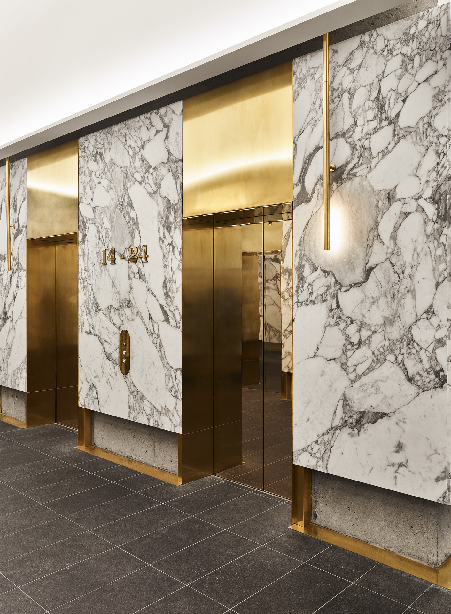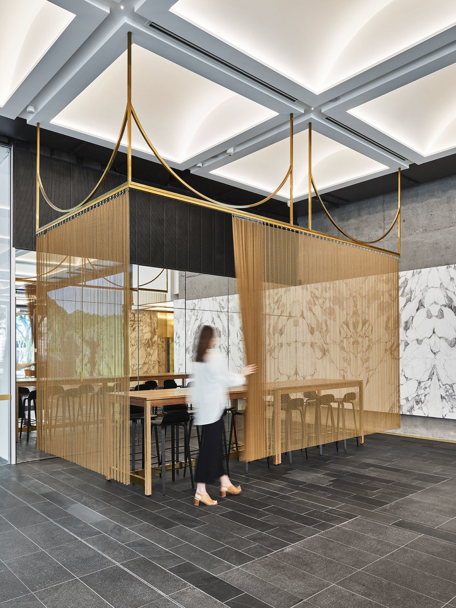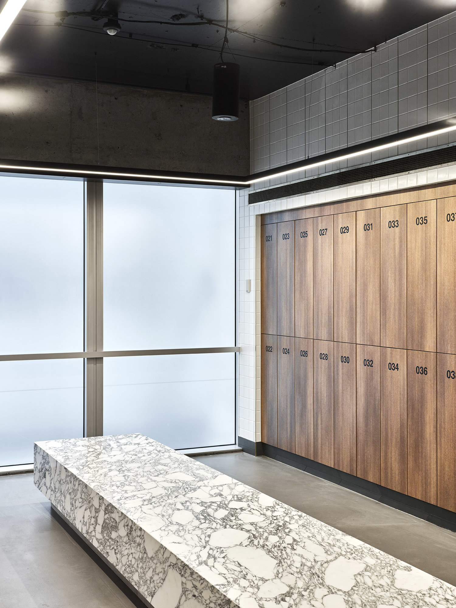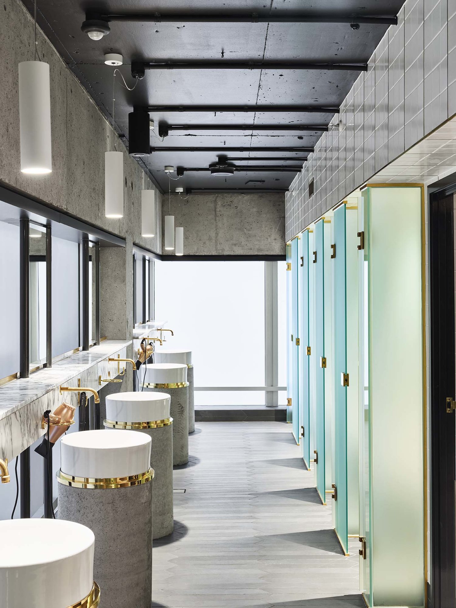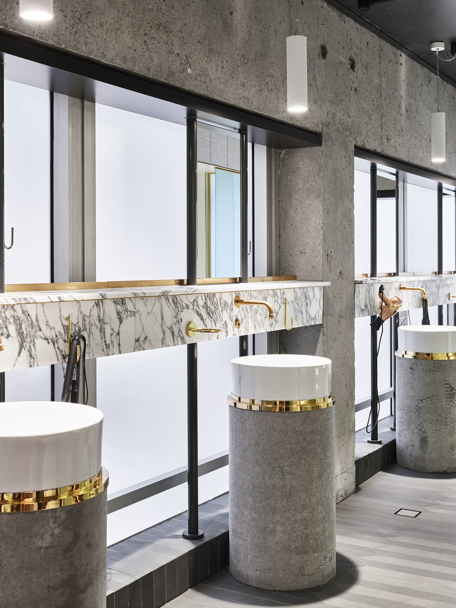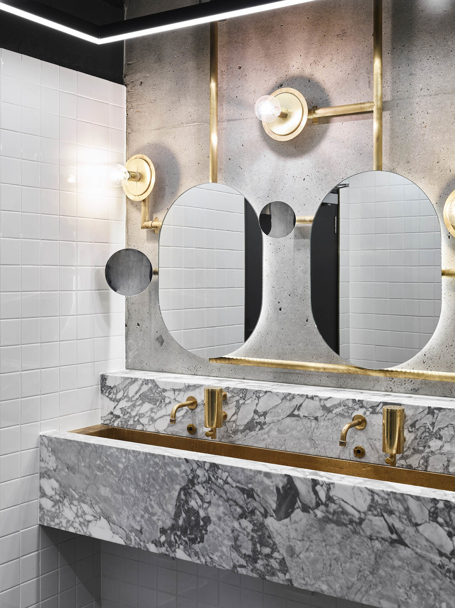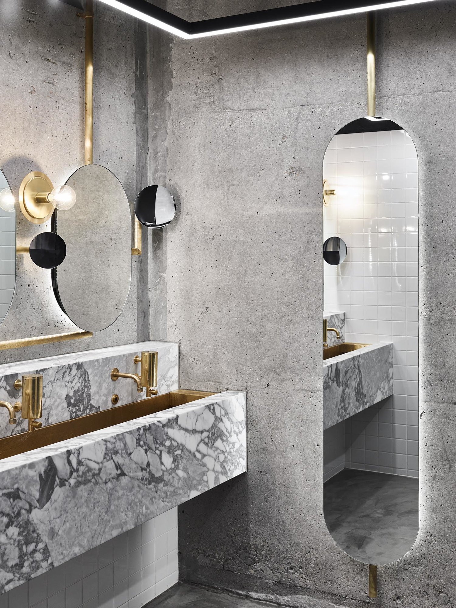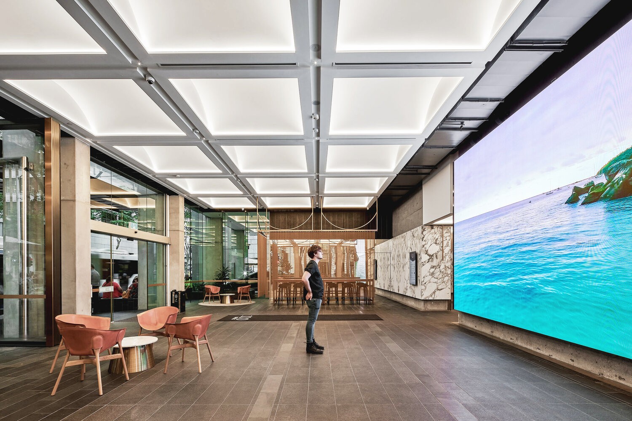100 Creek Street, Brisbane
The office tower at 100 Creek Street, located in the heart of Brisbane, was originally built in the 1970s and made from concrete, steel, and glass. Over the years, multiple refurbishments have been added to its high-modernist architecture, gradually concealing its original structural elegance and reducing its visual connection to the street.
Spanning 22,000 sqm of space comprising of 24 storeys, the Haron Robson team were commissioned by ISPT to collaborate with Cameron & Co Architecture to help unveil and enhance the building’s inherent elegance while infusing it with new life.
To achieve this, communication was crucial. site visits with project managers and the electrical contractor were essential in understanding the existing conditions and ensuring our designs were well integrated to conduct a detailed review of the proposed external lighting. This also involves close engagement with distributors, light fitting manufacturers and suppliers to ensure that our solutions are effective and negotiate cost savings without sacrificing design integrity.
With the help of Cameron & Co Architecture’s design approach, the renovation at 100 Creek Street has since been commercially successful and has numerous environmental benefits. Its new end-of-trip facility serves over 160 users, enabling sustainable transportation and healthy lifestyles for tenants as well as prolonging the building’s service life, significantly decreasing life-cycle environmental impacts.
The renovation of 100 Creek Street has since garnered acclaim, winning the 2020 AIA Queensland Architecture Award for Interior Architecture and a 2020 Good Design Award Best In Class Accolade.
Photos on header and below, courtesy of Cameron & Co Architecture.
