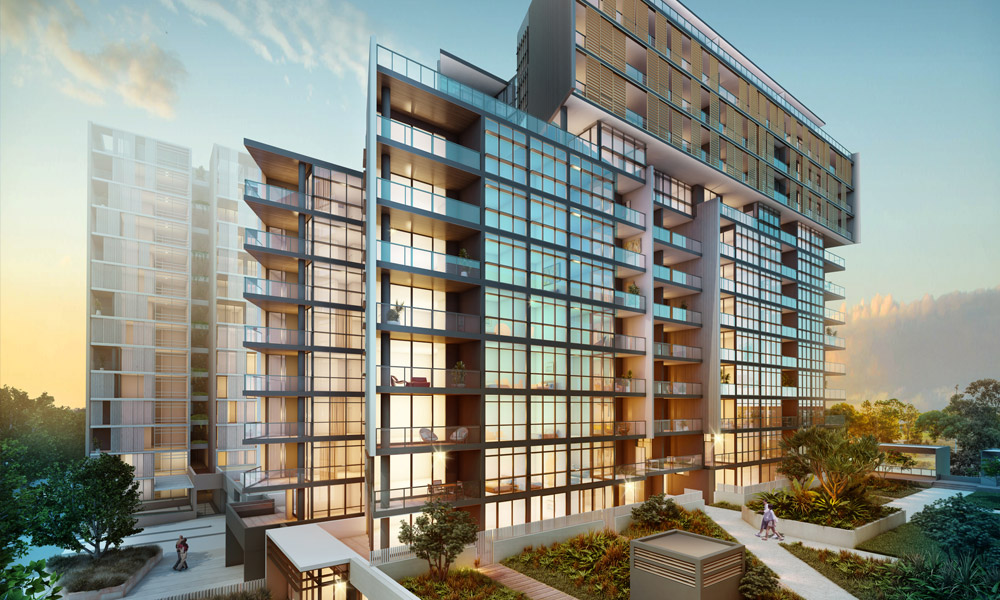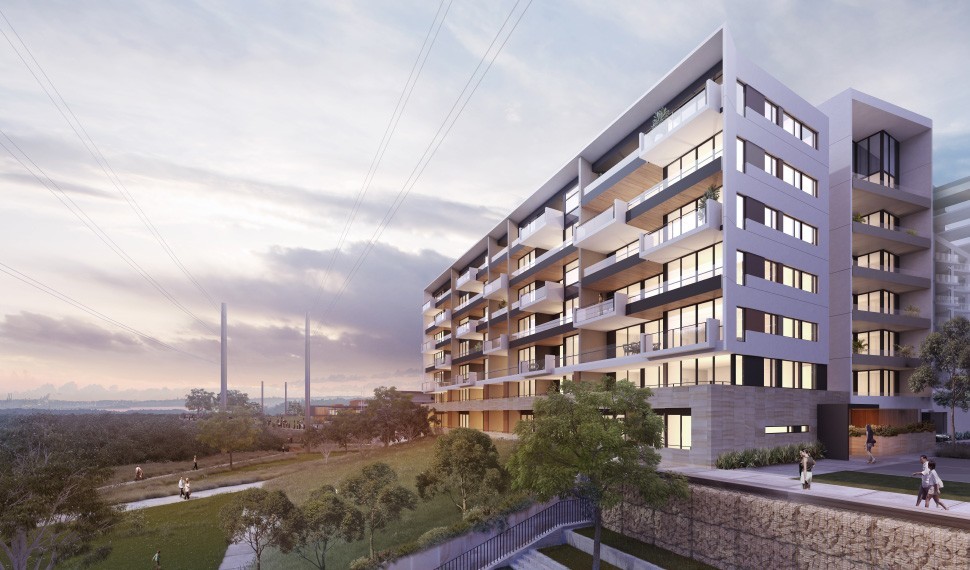Woolooware Bay is set to transform into a vibrant destination like no other. A future hub of life, activity and entertainment and one of the largest waterfront transformations currently underway in Sydney. Woolooware Bay Town Centre is a master planned development including approximately 625 residential apartments and a 17,800sqm retail centre with an anticipated end project value of $752 Million which will form a vibrant new Town Centre for the Sutherland Shire.
Stage 1 construction was completed in 2016 and comprises 220 apartments in 3 separate buildings arranged around an elevated landscaped courtyard. The buildings range from 8- to 14-storeys capturing views across Woolooware Bay towards the city. The base of the building contains apartments, commercial space, and a fitness centre and pool for residents. Generously landscaped courtyards are extended up through each building with planting framing views from the ends of each elevated apartment lobby.
Materials are selected from a natural palette to add a sense of familiarity and warmth. Facade materials have texture so that there is a play of light and shade. Shutters and louvres add to the composition of texture and shade glazing. The natural selection of materials and palette ensures low maintenance finish to ensure the quality of the development is maintained.
Stage 2 comprises 178 apartments in 2 separate buildings arranged around an elevated landscaped courtyard. The buildings range from 8 to 15-storeys capturing views across Woolooware Bay towards the city.
Two storey townhouses wrap the car park at street level and activate the public domain, while a cafe and pocket park are located along the eastern elevation overlooking the adjacent foreshore parklands. A large lagoon style communal swimming pool is provided at podium level.
The proposed residential buildings overhead draw their inspiration from their direct waterfront location. The shell-like forms echo the typography of the bay and its protective cove shape. The zigzag profile of the northern balconies mimics the ebb and flow of the tide.
The development of Stages 1, 2 & 3 and Bay Central includes:
- Construction of 600 residential apartments between 6 and 12 storeys
- 12,000sqm retail centre with a large multi-storey car park
- New medical centre, restaurants, cafes, gym, cinema
- Revitalised Sharks Leagues Club
- Upgraded sporting fields provide state of the art facilities for the junior rugby league teams
- Local mangrove foreshore considerations when building boardwalks, paths and cycle ways to the new public parklands.




