Olympic memories
This monumental project, located in the suburb of Newington, stands as a testament to innovative design, sustainability, and collaborative efforts among leading industry professionals.
Full Article »
The Bellevue Hill House, originally designed by architect Frank Fox in the 1960s, is an architectural landmark characterised by its mid-century design and distinctive semi-circular, snail-shaped exoskeleton structure. The Haron Robson team collaborated with Tzannes Associates to integrate contemporary lighting, audio-visual and electrical systems without compromising the home’s original charm.
Our role involved advising, designing, and documenting the lighting, audio-visual, and electrical systems to honour the original design and introduce modern functionality. The challenge was to navigate the house’s unique structure, ensuring that the lighting complemented both the interior spaces and the external environment, particularly the central Hills Fig tree which serves as a natural focal point for the residence.
The house features notable architectural elements, including retractable curved glazing and timber blades to optimise sunlight. The Haron Robson team ensured that these elements were supported by modern systems, enhancing functionality while preserving aesthetic integrity.
The Bellevue Hill Residence have since been recognised by several prestigious awards, such as:
More photos below, courtesy of Tzannes.
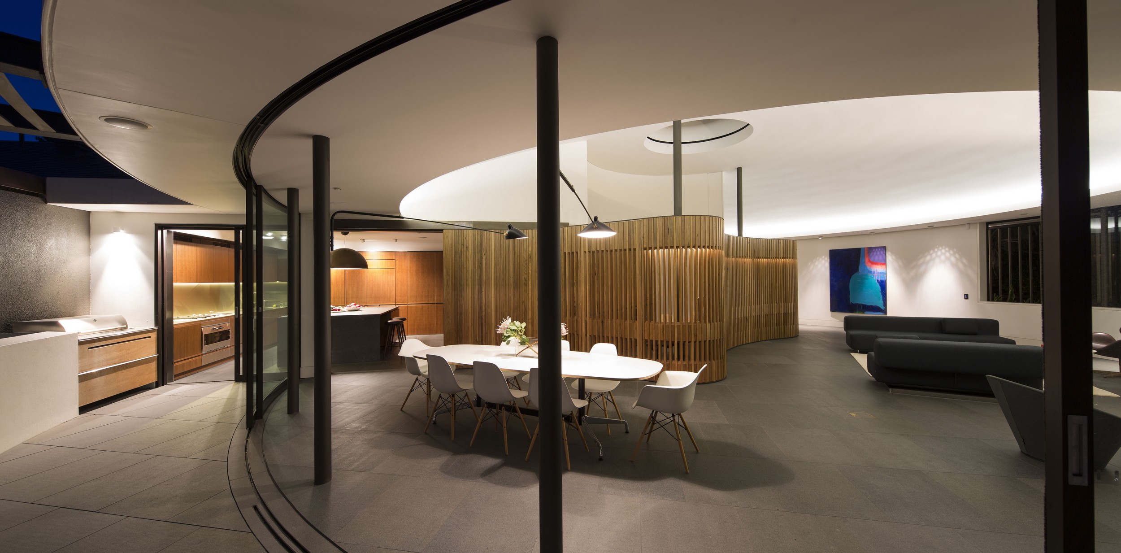
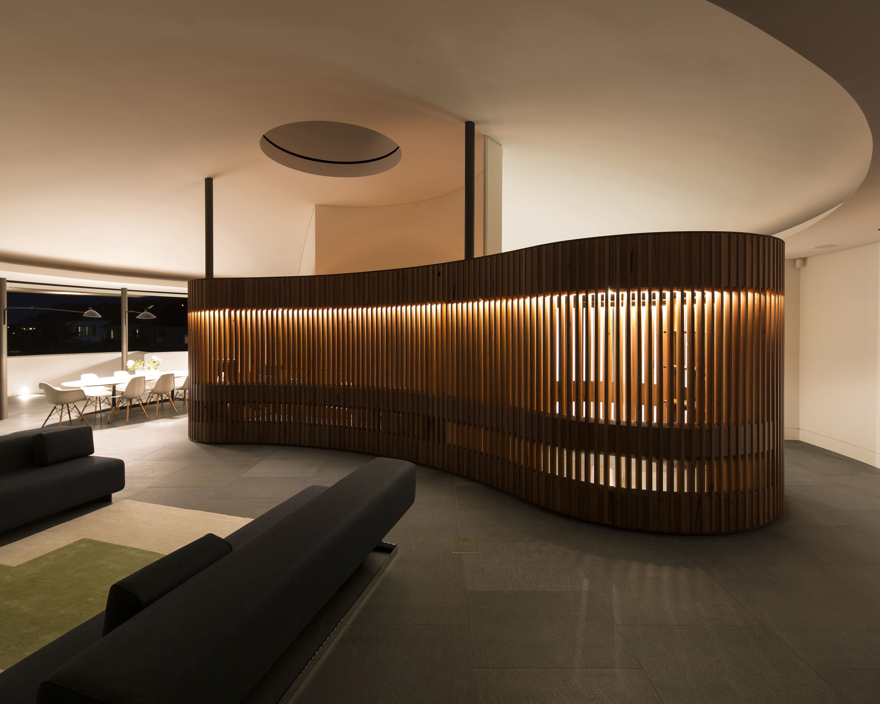
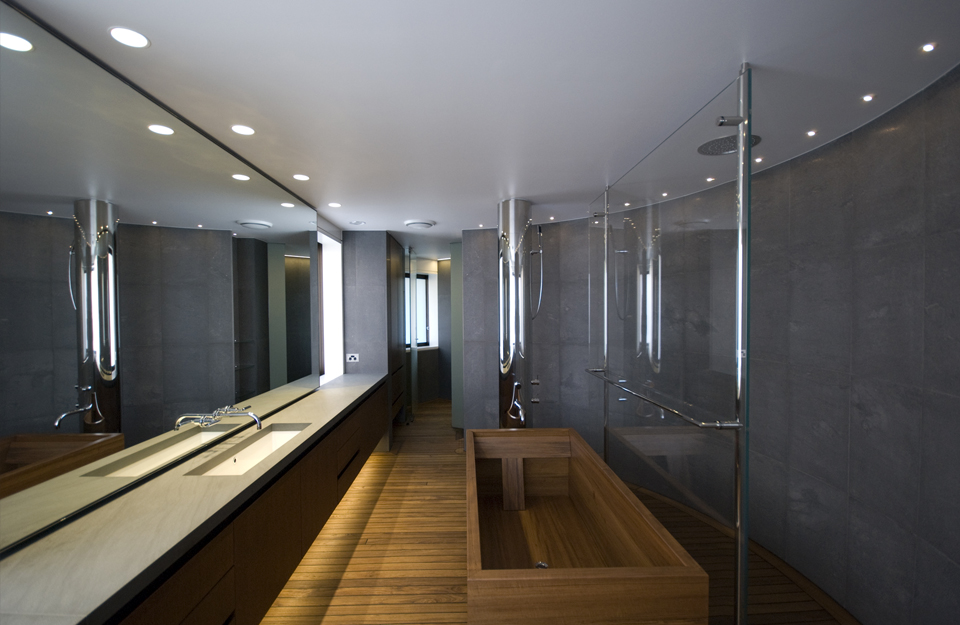
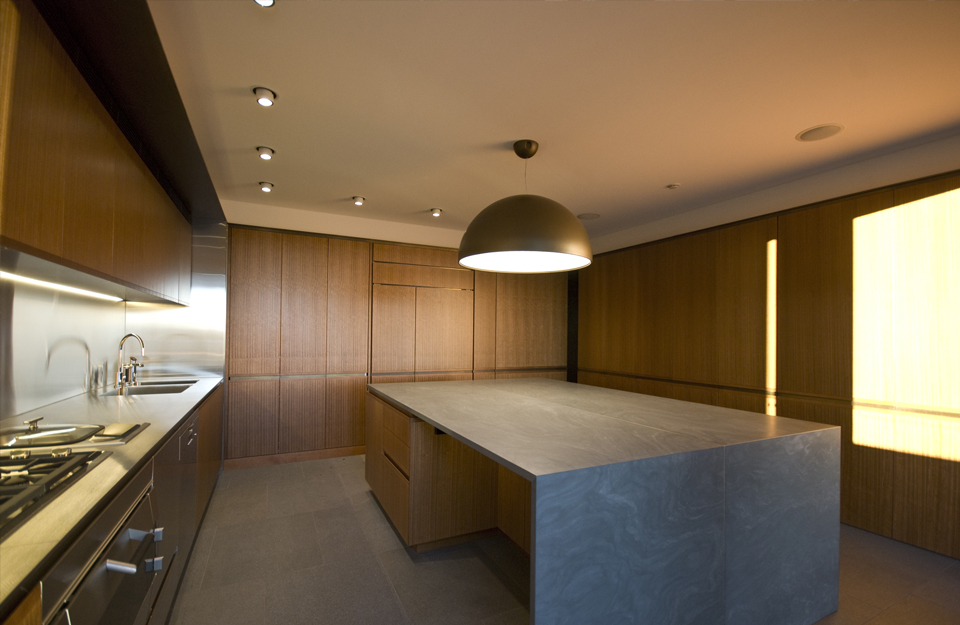
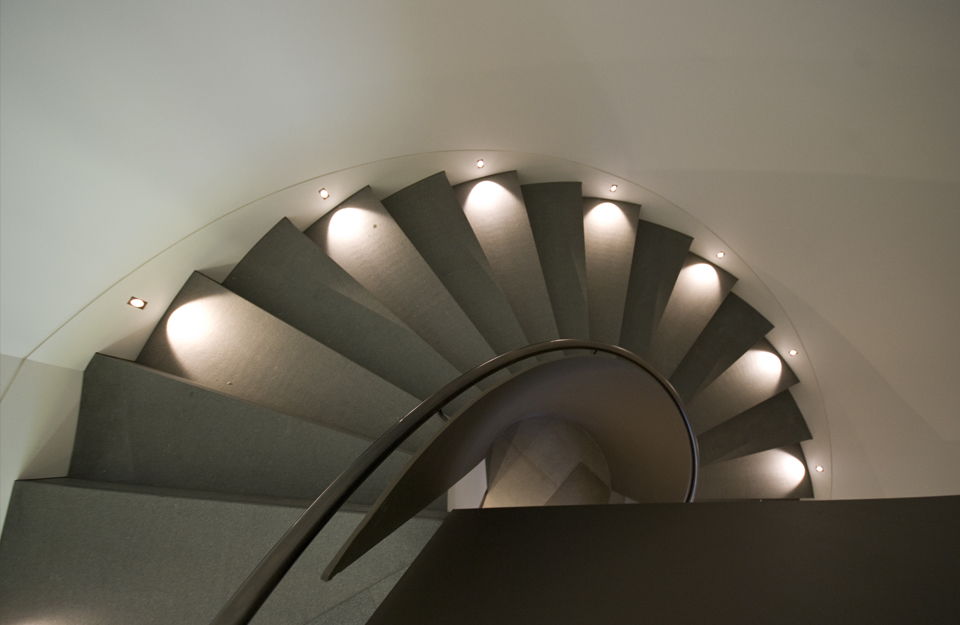
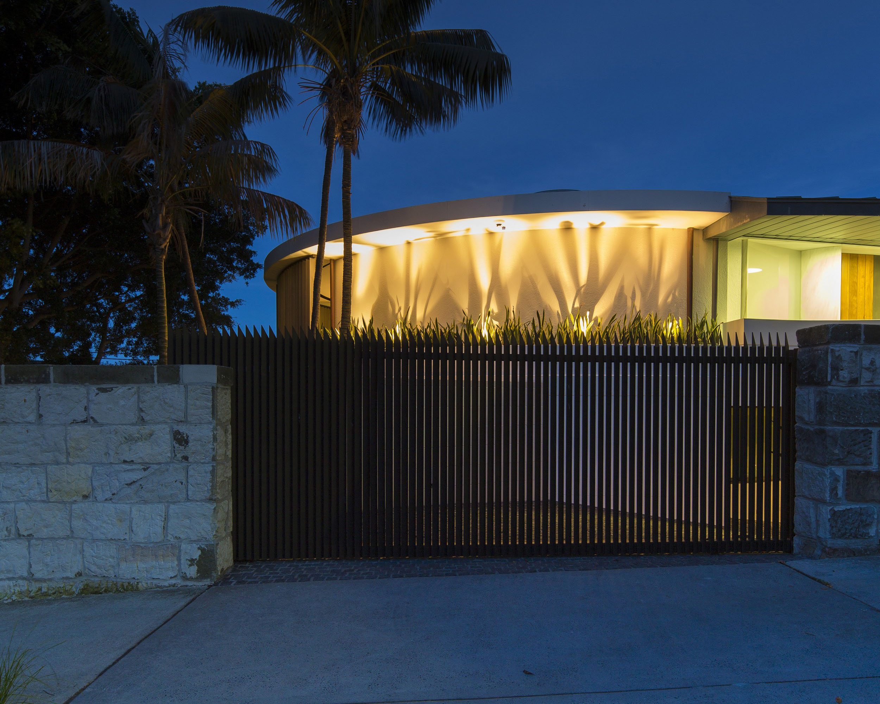

This monumental project, located in the suburb of Newington, stands as a testament to innovative design, sustainability, and collaborative efforts among leading industry professionals.
Full Article »VirtualVanity – is a light developed for better video conferencing experiences. It helps participants see and be seen. It can be used to
augment existing lighting or operate on its own. It’s 3D printed from recycled materials on-demand to minimise its impact on the planet and
is tailored to avoid waste
Set against the stunning backdrop of Queensland’s Whitsunday Islands, Hamilton Island Villas, situated alongside the iconic Hamilton Island Yacht Club and Marina, are a testament to thoughtful design that embraces both luxury and the natural beauty of the island.
Full Article »Signup for our weekly newsletter to get the latest news, updates and amazing offers delivered directly in your inbox.